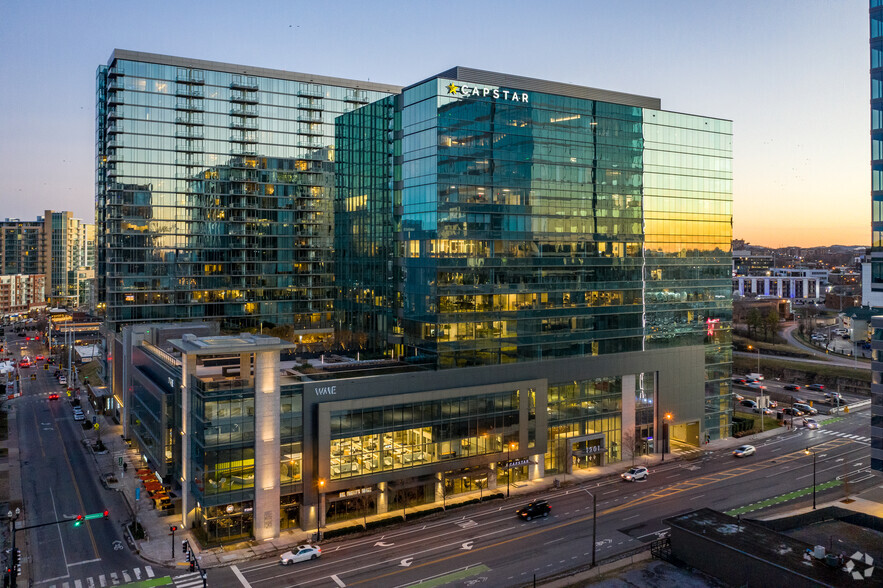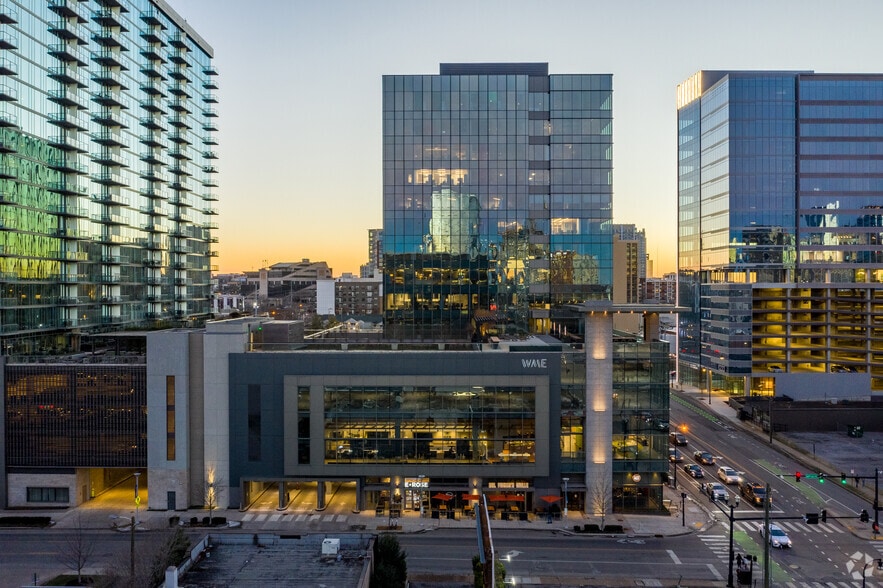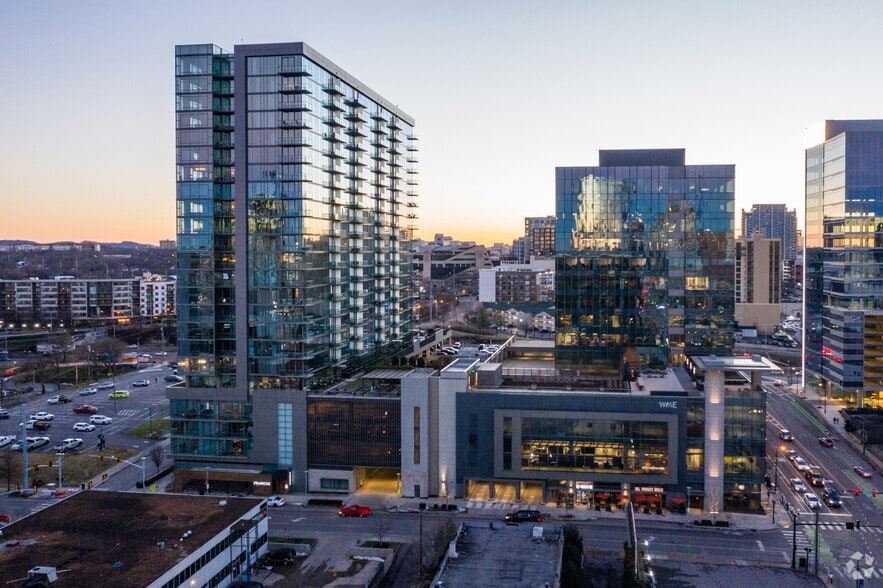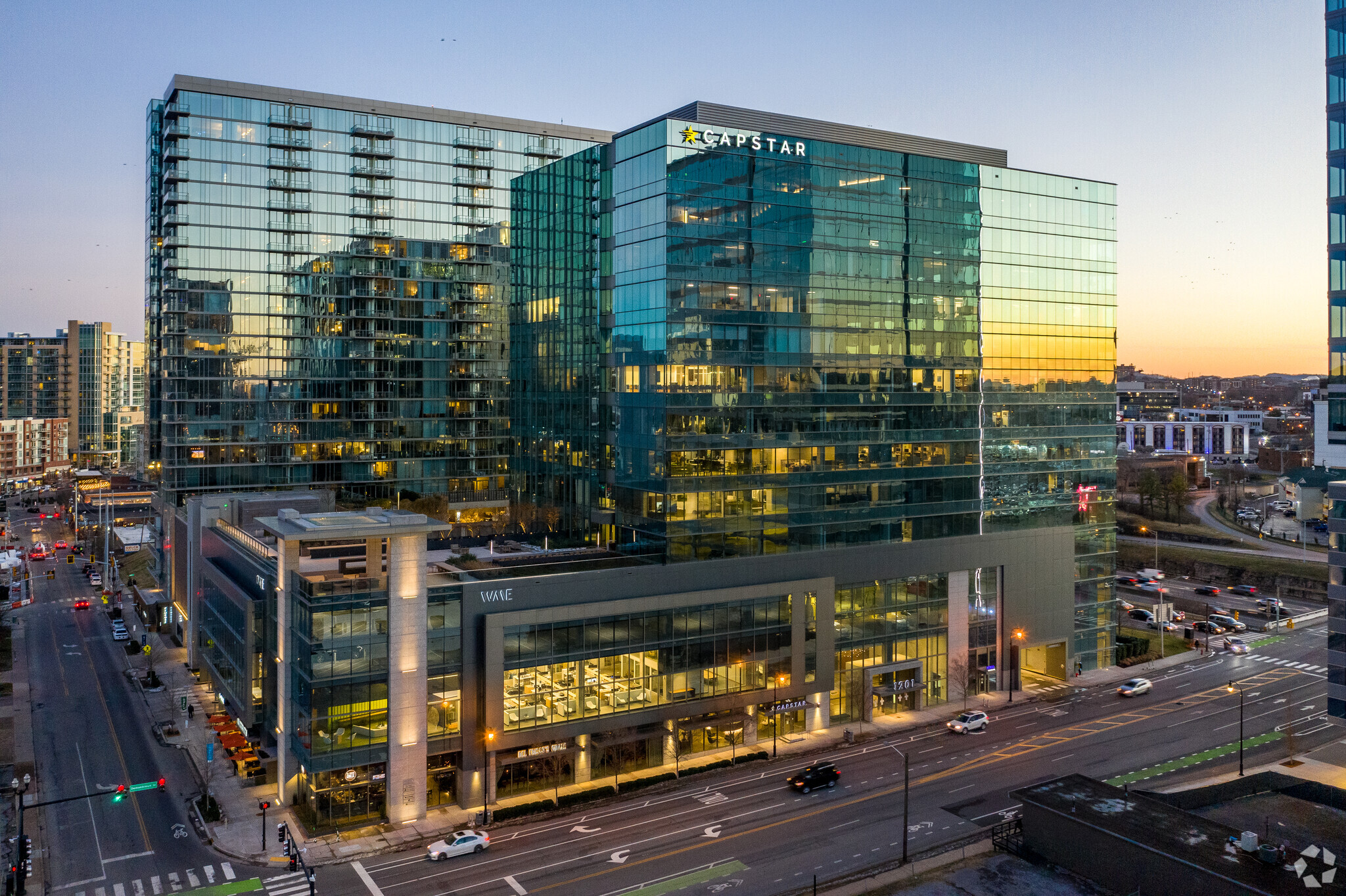thank you

Your email has been sent.

1201 Demonbreun St 11,202 - 79,581 SF of Office Space Available in Nashville, TN 37203




HIGHLIGHTS
- Excellent access to the entire city.
- 6th Floor Skyline Terrace.
- Dynamic neighborhood in the Gulch.
ALL AVAILABLE SPACES(4)
Display Rental Rate as
- SPACE
- SIZE
- TERM
- RENTAL RATE
- SPACE USE
- CONDITION
- AVAILABLE
- Fully Built-Out as Standard Office
- Space is in Excellent Condition
- Mostly Open Floor Plan Layout
- Can be combined with additional space(s) for up to 68,379 SF of adjacent space
- Fully Built-Out as Standard Office
- Space is in Excellent Condition
- Mostly Open Floor Plan Layout
- Can be combined with additional space(s) for up to 68,379 SF of adjacent space
Three contiguous floors. 15th floor has higher ceiling heights. Class-AA buildout.
- Can be combined with additional space(s) for up to 68,379 SF of adjacent space
| Space | Size | Term | Rental Rate | Space Use | Condition | Available |
| 11th Floor, Ste 1120 | 11,202 SF | Negotiable | Upon Request Upon Request Upon Request Upon Request Upon Request Upon Request | Office | - | June 01, 2027 |
| 13th Floor, Ste 1300 | 26,298 SF | Negotiable | Upon Request Upon Request Upon Request Upon Request Upon Request Upon Request | Office | Full Build-Out | 30 Days |
| 14th Floor, Ste 1490 | 15,783 SF | Negotiable | Upon Request Upon Request Upon Request Upon Request Upon Request Upon Request | Office | Full Build-Out | 30 Days |
| 15th Floor, Ste 1500 | 26,298 SF | Negotiable | Upon Request Upon Request Upon Request Upon Request Upon Request Upon Request | Office | - | June 01, 2027 |
11th Floor, Ste 1120
| Size |
| 11,202 SF |
| Term |
| Negotiable |
| Rental Rate |
| Upon Request Upon Request Upon Request Upon Request Upon Request Upon Request |
| Space Use |
| Office |
| Condition |
| - |
| Available |
| June 01, 2027 |
13th Floor, Ste 1300
| Size |
| 26,298 SF |
| Term |
| Negotiable |
| Rental Rate |
| Upon Request Upon Request Upon Request Upon Request Upon Request Upon Request |
| Space Use |
| Office |
| Condition |
| Full Build-Out |
| Available |
| 30 Days |
14th Floor, Ste 1490
| Size |
| 15,783 SF |
| Term |
| Negotiable |
| Rental Rate |
| Upon Request Upon Request Upon Request Upon Request Upon Request Upon Request |
| Space Use |
| Office |
| Condition |
| Full Build-Out |
| Available |
| 30 Days |
15th Floor, Ste 1500
| Size |
| 26,298 SF |
| Term |
| Negotiable |
| Rental Rate |
| Upon Request Upon Request Upon Request Upon Request Upon Request Upon Request |
| Space Use |
| Office |
| Condition |
| - |
| Available |
| June 01, 2027 |
11th Floor, Ste 1120
| Size | 11,202 SF |
| Term | Negotiable |
| Rental Rate | Upon Request |
| Space Use | Office |
| Condition | - |
| Available | June 01, 2027 |
13th Floor, Ste 1300
| Size | 26,298 SF |
| Term | Negotiable |
| Rental Rate | Upon Request |
| Space Use | Office |
| Condition | Full Build-Out |
| Available | 30 Days |
- Fully Built-Out as Standard Office
- Mostly Open Floor Plan Layout
- Space is in Excellent Condition
- Can be combined with additional space(s) for up to 68,379 SF of adjacent space
14th Floor, Ste 1490
| Size | 15,783 SF |
| Term | Negotiable |
| Rental Rate | Upon Request |
| Space Use | Office |
| Condition | Full Build-Out |
| Available | 30 Days |
- Fully Built-Out as Standard Office
- Mostly Open Floor Plan Layout
- Space is in Excellent Condition
- Can be combined with additional space(s) for up to 68,379 SF of adjacent space
15th Floor, Ste 1500
| Size | 26,298 SF |
| Term | Negotiable |
| Rental Rate | Upon Request |
| Space Use | Office |
| Condition | - |
| Available | June 01, 2027 |
Three contiguous floors. 15th floor has higher ceiling heights. Class-AA buildout.
- Can be combined with additional space(s) for up to 68,379 SF of adjacent space
PROPERTY OVERVIEW
1201 is a 15-story, 285,000 square foot Class A office tower located at the gateway to the Gulch and downtown Nashville. The building features a two-story lobby, floor-to-ceiling glass, an energy-efficient design, and a virtually column-free floor plan. Typical floors are approximately 26,000 rentable SF. Amenities for the building includes a bank branch, restaurants, and a full-service fitness facility. 1201 is accessible, visible and at the heart of Nashville's most dynamic urban neighborhood.
- Banking
- Controlled Access
- Fitness Center
- Restaurant
- Security System
PROPERTY FACTS
SUSTAINABILITY
SUSTAINABILITY
LEED Certification Developed by the U.S. Green Building Council (USGBC), the Leadership in Energy and Environmental Design (LEED) is a green building certification program focused on the design, construction, operation, and maintenance of green buildings, homes, and neighborhoods, which aims to help building owners and operators be environmentally responsible and use resources efficiently. LEED certification is a globally recognized symbol of sustainability achievement and leadership. To achieve LEED certification, a project earns points by adhering to prerequisites and credits that address carbon, energy, water, waste, transportation, materials, health and indoor environmental quality. Projects go through a verification and review process and are awarded points that correspond to a level of LEED certification: Platinum (80+ points) Gold (60-79 points) Silver (50-59 points) Certified (40-49 points)
Presented by

1201 Demonbreun St
Hmm, there seems to have been an error sending your message. Please try again.
Thanks! Your message was sent.











