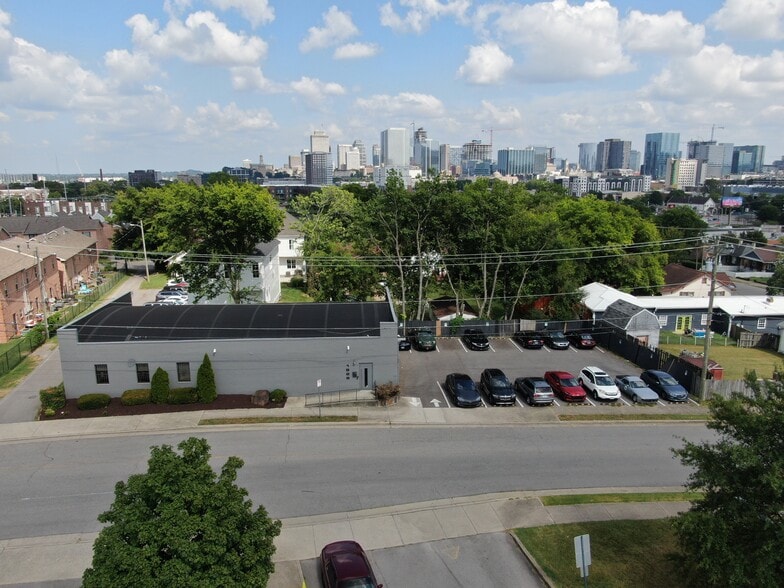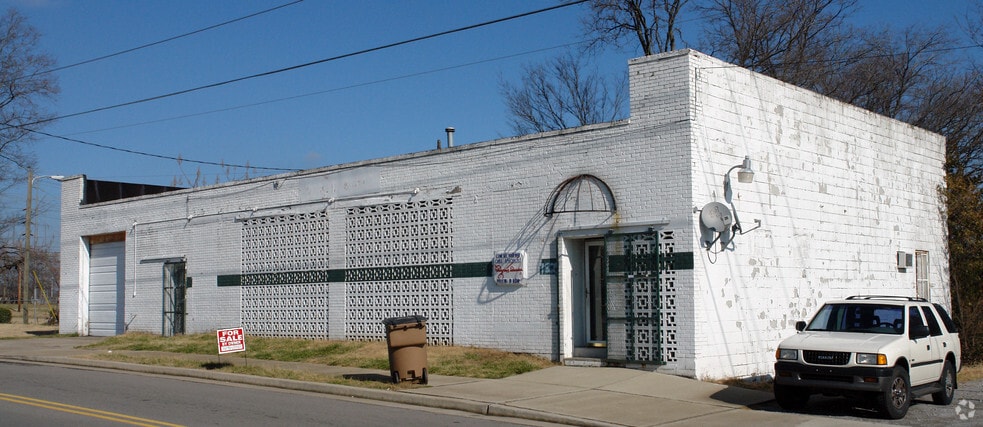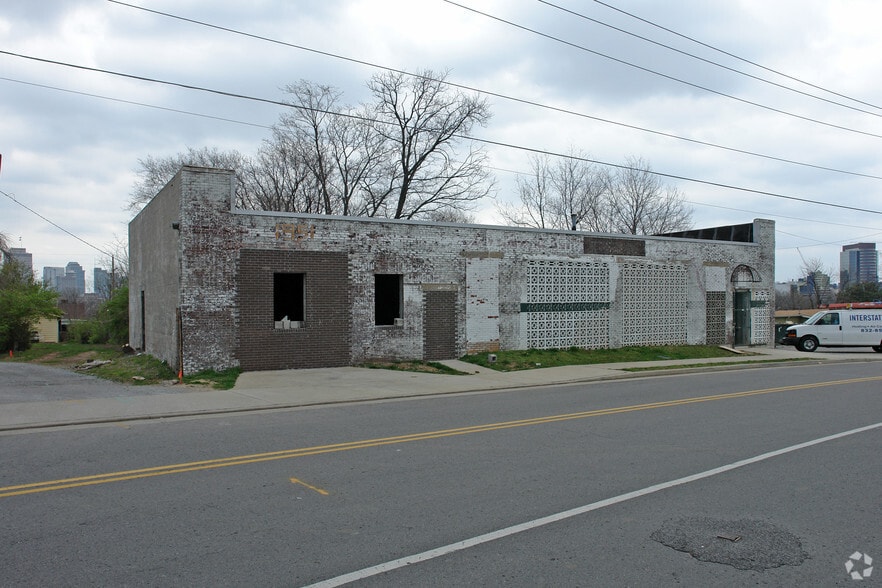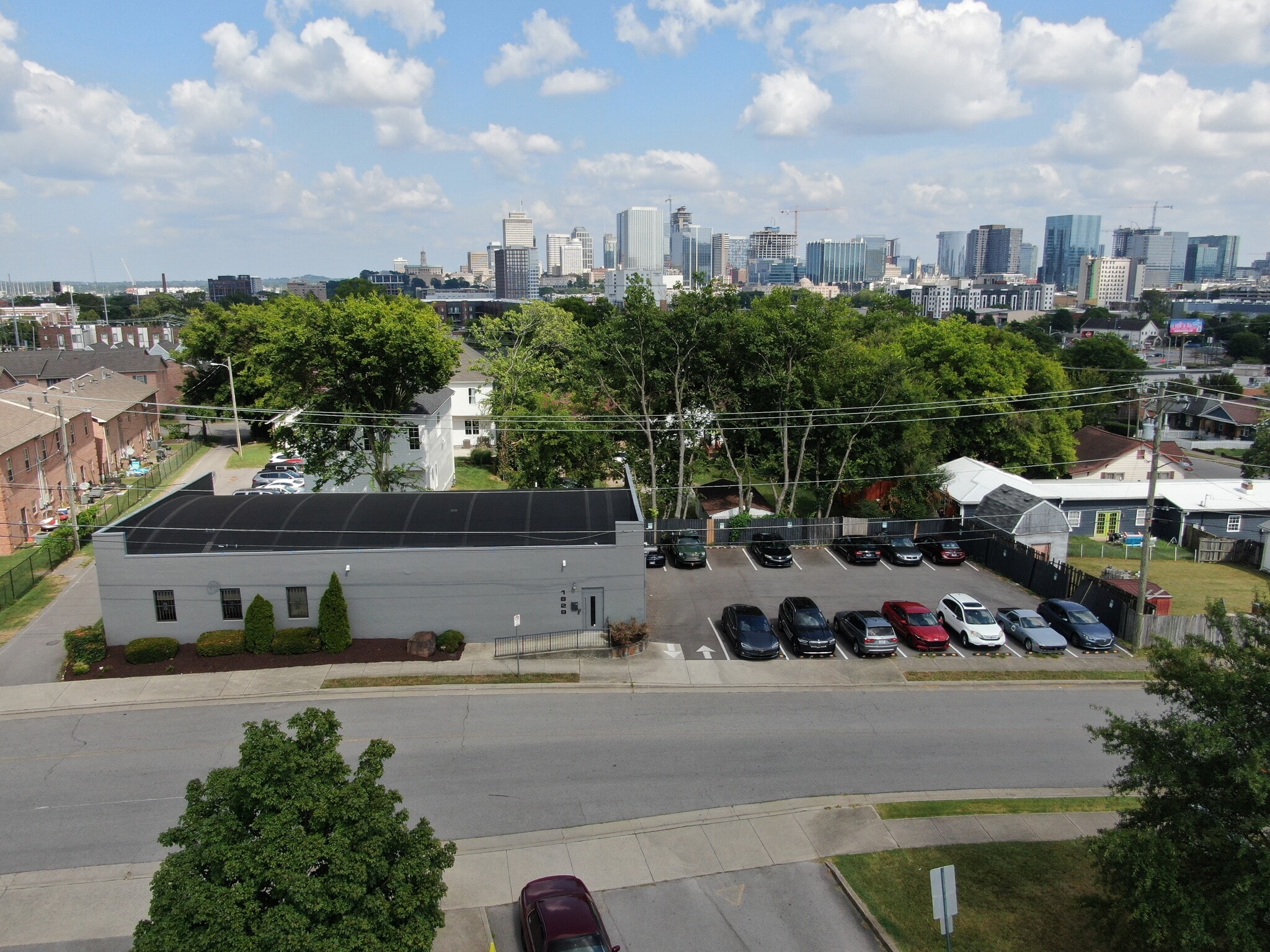thank you

Your email has been sent.

1829 Jo Johnston Ave 3,257 SF of Office/Medical Space Available in Nashville, TN 37203




ALL AVAILABLE SPACE(1)
Display Rental Rate as
- SPACE
- SIZE
- TERM
- RENTAL RATE
- SPACE USE
- CONDITION
- AVAILABLE
- Lease rate does not include utilities, property expenses or building services
- Open Floor Plan Layout
- Kitchen
- Partially Built-Out as Standard Office
- Fits 9 - 27 People
- Fully Carpeted
| Space | Size | Term | Rental Rate | Space Use | Condition | Available |
| 1st Floor | 3,257 SF | Negotiable | Upon Request Upon Request Upon Request Upon Request Upon Request Upon Request | Office/Medical | Partial Build-Out | 30 Days |
1st Floor
| Size |
| 3,257 SF |
| Term |
| Negotiable |
| Rental Rate |
| Upon Request Upon Request Upon Request Upon Request Upon Request Upon Request |
| Space Use |
| Office/Medical |
| Condition |
| Partial Build-Out |
| Available |
| 30 Days |
1st Floor
| Size | 3,257 SF |
| Term | Negotiable |
| Rental Rate | Upon Request |
| Space Use | Office/Medical |
| Condition | Partial Build-Out |
| Available | 30 Days |
- Lease rate does not include utilities, property expenses or building services
- Partially Built-Out as Standard Office
- Open Floor Plan Layout
- Fits 9 - 27 People
- Kitchen
- Fully Carpeted
PROPERTY FACTS
Building Type
Office
Year Built/Renovated
1951/2008
Building Height
1 Story
Building Size
3,527 SF
Building Class
C
Typical Floor Size
3,527 SF
Parking
24 Surface Parking Spaces
Walk Score®
Very Walkable (75)
1 of 35
VIDEOS
MATTERPORT 3D EXTERIOR
MATTERPORT 3D TOUR
PHOTOS
STREET VIEW
STREET
MAP
Presented by

1829 Jo Johnston Ave
Hmm, there seems to have been an error sending your message. Please try again.
Thanks! Your message was sent.



