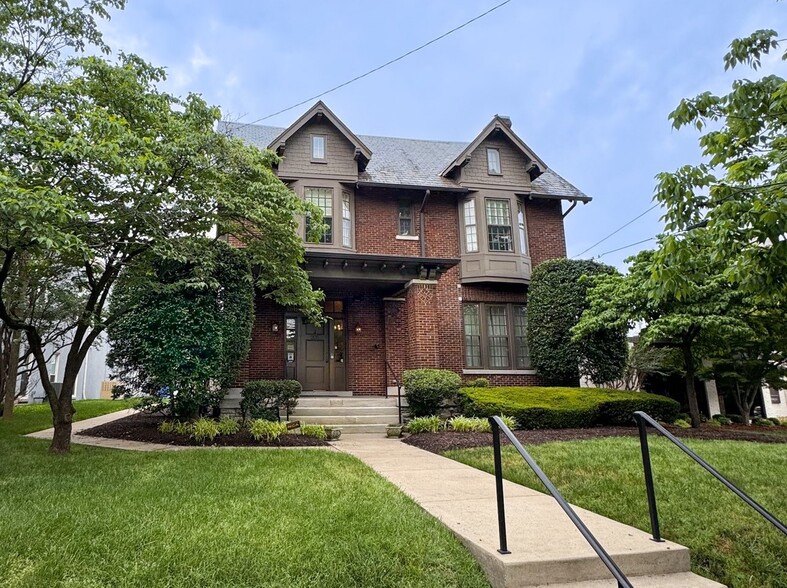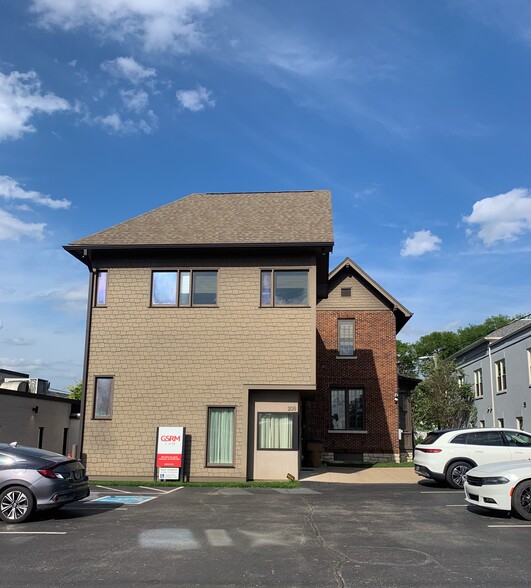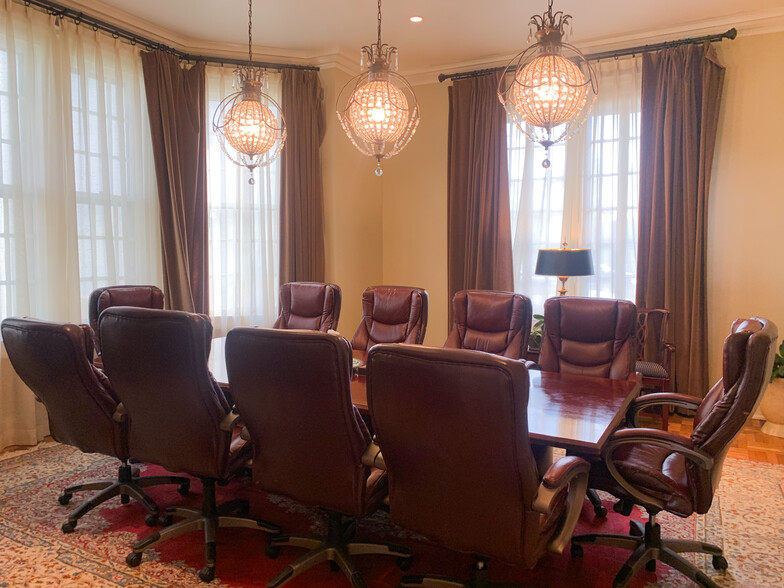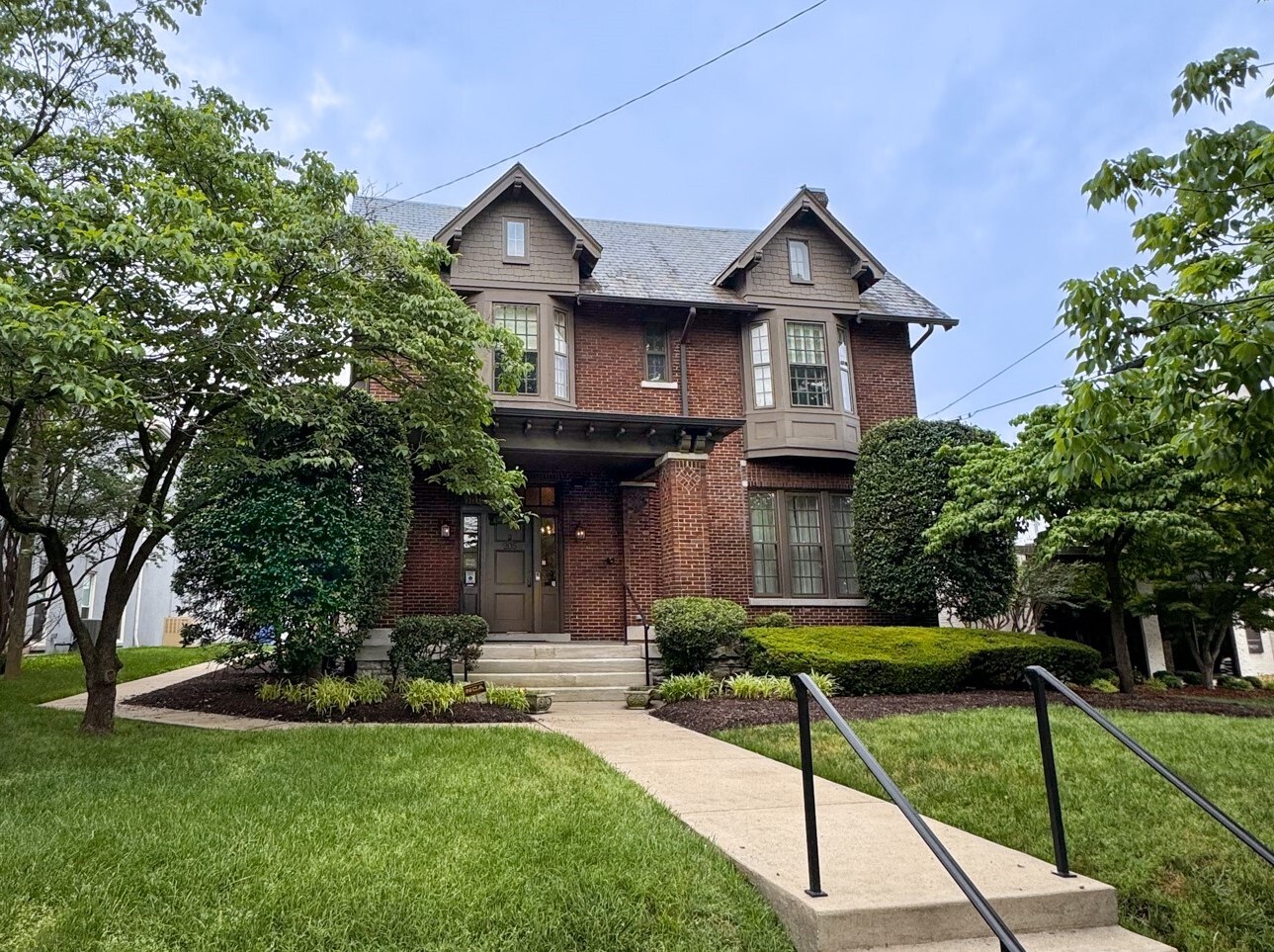thank you

Your email has been sent.

205 23rd Ave N 599 - 6,493 SF of Office Space Available in Nashville, TN 37203




HIGHLIGHTS
- Interior elevator
- Furniture available
- Tenant signage available
- ADA compliant restrooms
- Updated basement storage included
- 13 surface parking spaces
ALL AVAILABLE SPACES(4)
Display Rental Rate as
- SPACE
- SIZE
- TERM
- RENTAL RATE
- SPACE USE
- CONDITION
- AVAILABLE
For Lease and For Sale. Contact Broker for details.
- Lease rate does not include utilities, property expenses or building services
- Fits 2 - 6 People
- Can be combined with additional space(s) for up to 6,493 SF of adjacent space
- ADA compliant restrooms
- Updated basement storage included
- 13 surface parking spaces
- Fully Built-Out as Standard Office
- Space is in Excellent Condition
- Interior elevator
- Furniture available
- Tenant signage available
For Lease and For Sale. Contact Broker for details.
- Lease rate does not include utilities, property expenses or building services
- Fits 7 - 22 People
- Can be combined with additional space(s) for up to 6,493 SF of adjacent space
- ADA compliant restrooms
- Updated basement storage included
- 13 surface parking spaces
- Fully Built-Out as Standard Office
- Space is in Excellent Condition
- Interior elevator
- Furniture available
- Tenant signage available
For Lease and For Sale. Contact Broker for details.
- Lease rate does not include utilities, property expenses or building services
- Fits 7 - 22 People
- Can be combined with additional space(s) for up to 6,493 SF of adjacent space
- ADA compliant restrooms
- Updated basement storage included
- 13 surface parking spaces
- Fully Built-Out as Standard Office
- Space is in Excellent Condition
- Interior elevator
- Furniture available
- Tenant signage available
For Lease and For Sale. Contact Broker for details.
- Lease rate does not include utilities, property expenses or building services
- Fits 7 - 22 People
- Can be combined with additional space(s) for up to 6,493 SF of adjacent space
- ADA compliant restrooms
- Updated basement storage included
- 13 surface parking spaces
- Fully Built-Out as Standard Office
- Space is in Excellent Condition
- Interior elevator
- Furniture available
- Tenant signage available
| Space | Size | Term | Rental Rate | Space Use | Condition | Available |
| Basement | 733 SF | Negotiable | $28.00 /SF/YR $2.33 /SF/MO $301.39 /m²/YR $25.12 /m²/MO $1,710 /MO $20,524 /YR | Office | Full Build-Out | Now |
| 1st Floor | 2,691 SF | Negotiable | $28.00 /SF/YR $2.33 /SF/MO $301.39 /m²/YR $25.12 /m²/MO $6,279 /MO $75,348 /YR | Office | Full Build-Out | Now |
| 2nd Floor | 2,470 SF | Negotiable | $28.00 /SF/YR $2.33 /SF/MO $301.39 /m²/YR $25.12 /m²/MO $5,763 /MO $69,160 /YR | Office | Full Build-Out | Now |
| 3rd Floor | 599 SF | Negotiable | $28.00 /SF/YR $2.33 /SF/MO $301.39 /m²/YR $25.12 /m²/MO $1,398 /MO $16,772 /YR | Office | Full Build-Out | Now |
Basement
| Size |
| 733 SF |
| Term |
| Negotiable |
| Rental Rate |
| $28.00 /SF/YR $2.33 /SF/MO $301.39 /m²/YR $25.12 /m²/MO $1,710 /MO $20,524 /YR |
| Space Use |
| Office |
| Condition |
| Full Build-Out |
| Available |
| Now |
1st Floor
| Size |
| 2,691 SF |
| Term |
| Negotiable |
| Rental Rate |
| $28.00 /SF/YR $2.33 /SF/MO $301.39 /m²/YR $25.12 /m²/MO $6,279 /MO $75,348 /YR |
| Space Use |
| Office |
| Condition |
| Full Build-Out |
| Available |
| Now |
2nd Floor
| Size |
| 2,470 SF |
| Term |
| Negotiable |
| Rental Rate |
| $28.00 /SF/YR $2.33 /SF/MO $301.39 /m²/YR $25.12 /m²/MO $5,763 /MO $69,160 /YR |
| Space Use |
| Office |
| Condition |
| Full Build-Out |
| Available |
| Now |
3rd Floor
| Size |
| 599 SF |
| Term |
| Negotiable |
| Rental Rate |
| $28.00 /SF/YR $2.33 /SF/MO $301.39 /m²/YR $25.12 /m²/MO $1,398 /MO $16,772 /YR |
| Space Use |
| Office |
| Condition |
| Full Build-Out |
| Available |
| Now |
Basement
| Size | 733 SF |
| Term | Negotiable |
| Rental Rate | $28.00 /SF/YR |
| Space Use | Office |
| Condition | Full Build-Out |
| Available | Now |
For Lease and For Sale. Contact Broker for details.
- Lease rate does not include utilities, property expenses or building services
- Fully Built-Out as Standard Office
- Fits 2 - 6 People
- Space is in Excellent Condition
- Can be combined with additional space(s) for up to 6,493 SF of adjacent space
- Interior elevator
- ADA compliant restrooms
- Furniture available
- Updated basement storage included
- Tenant signage available
- 13 surface parking spaces
1st Floor
| Size | 2,691 SF |
| Term | Negotiable |
| Rental Rate | $28.00 /SF/YR |
| Space Use | Office |
| Condition | Full Build-Out |
| Available | Now |
For Lease and For Sale. Contact Broker for details.
- Lease rate does not include utilities, property expenses or building services
- Fully Built-Out as Standard Office
- Fits 7 - 22 People
- Space is in Excellent Condition
- Can be combined with additional space(s) for up to 6,493 SF of adjacent space
- Interior elevator
- ADA compliant restrooms
- Furniture available
- Updated basement storage included
- Tenant signage available
- 13 surface parking spaces
2nd Floor
| Size | 2,470 SF |
| Term | Negotiable |
| Rental Rate | $28.00 /SF/YR |
| Space Use | Office |
| Condition | Full Build-Out |
| Available | Now |
For Lease and For Sale. Contact Broker for details.
- Lease rate does not include utilities, property expenses or building services
- Fully Built-Out as Standard Office
- Fits 7 - 22 People
- Space is in Excellent Condition
- Can be combined with additional space(s) for up to 6,493 SF of adjacent space
- Interior elevator
- ADA compliant restrooms
- Furniture available
- Updated basement storage included
- Tenant signage available
- 13 surface parking spaces
3rd Floor
| Size | 599 SF |
| Term | Negotiable |
| Rental Rate | $28.00 /SF/YR |
| Space Use | Office |
| Condition | Full Build-Out |
| Available | Now |
For Lease and For Sale. Contact Broker for details.
- Lease rate does not include utilities, property expenses or building services
- Fully Built-Out as Standard Office
- Fits 7 - 22 People
- Space is in Excellent Condition
- Can be combined with additional space(s) for up to 6,493 SF of adjacent space
- Interior elevator
- ADA compliant restrooms
- Furniture available
- Updated basement storage included
- Tenant signage available
- 13 surface parking spaces
PROPERTY OVERVIEW
Upscale office building located in Nashville, between Music Row and West End/Acklen Park.
PROPERTY FACTS
Presented by

205 23rd Ave N
Hmm, there seems to have been an error sending your message. Please try again.
Thanks! Your message was sent.






