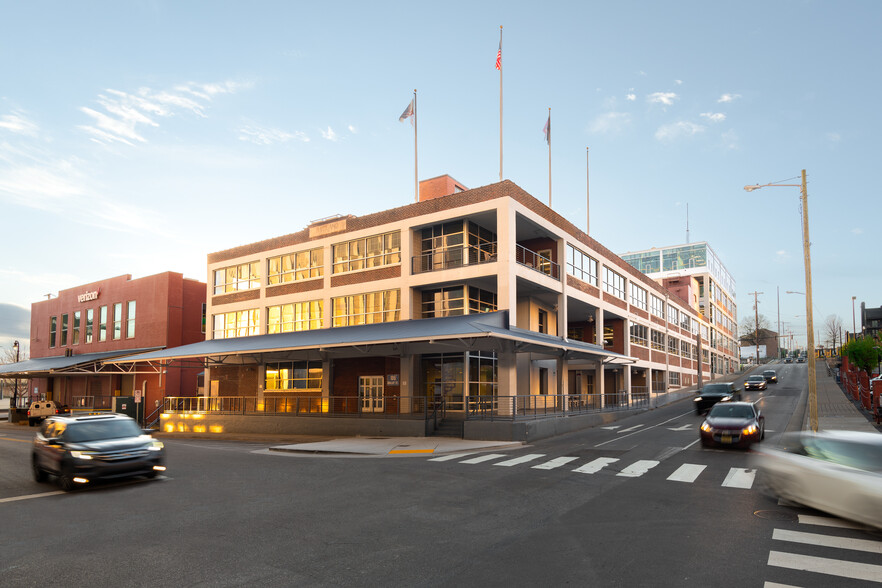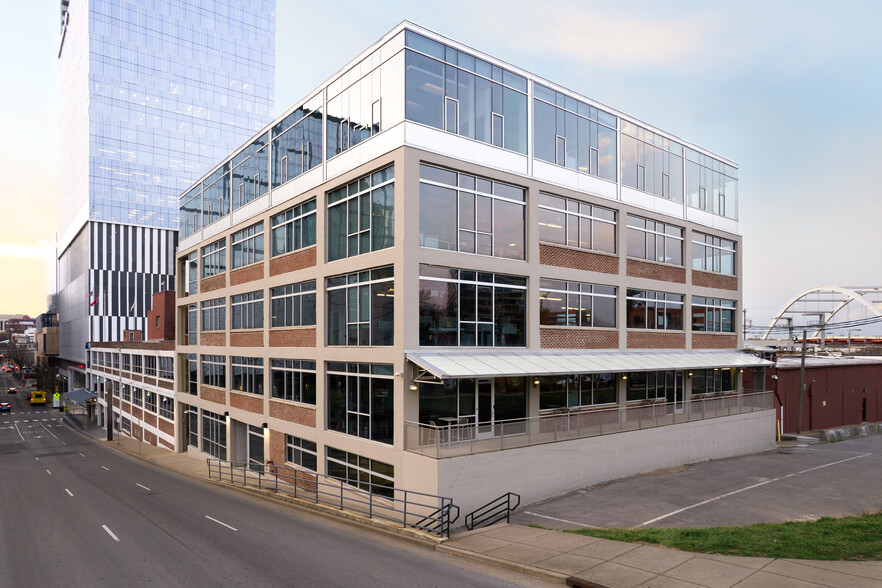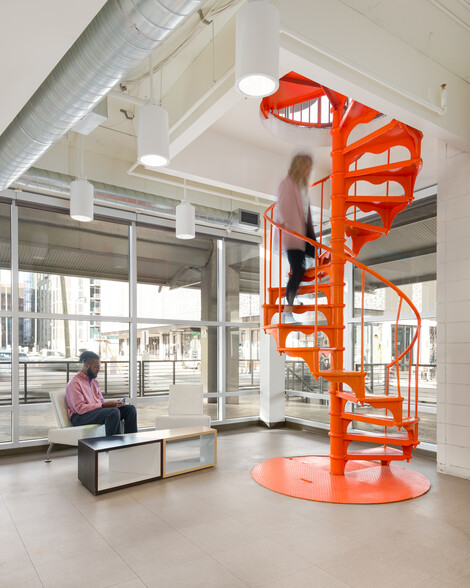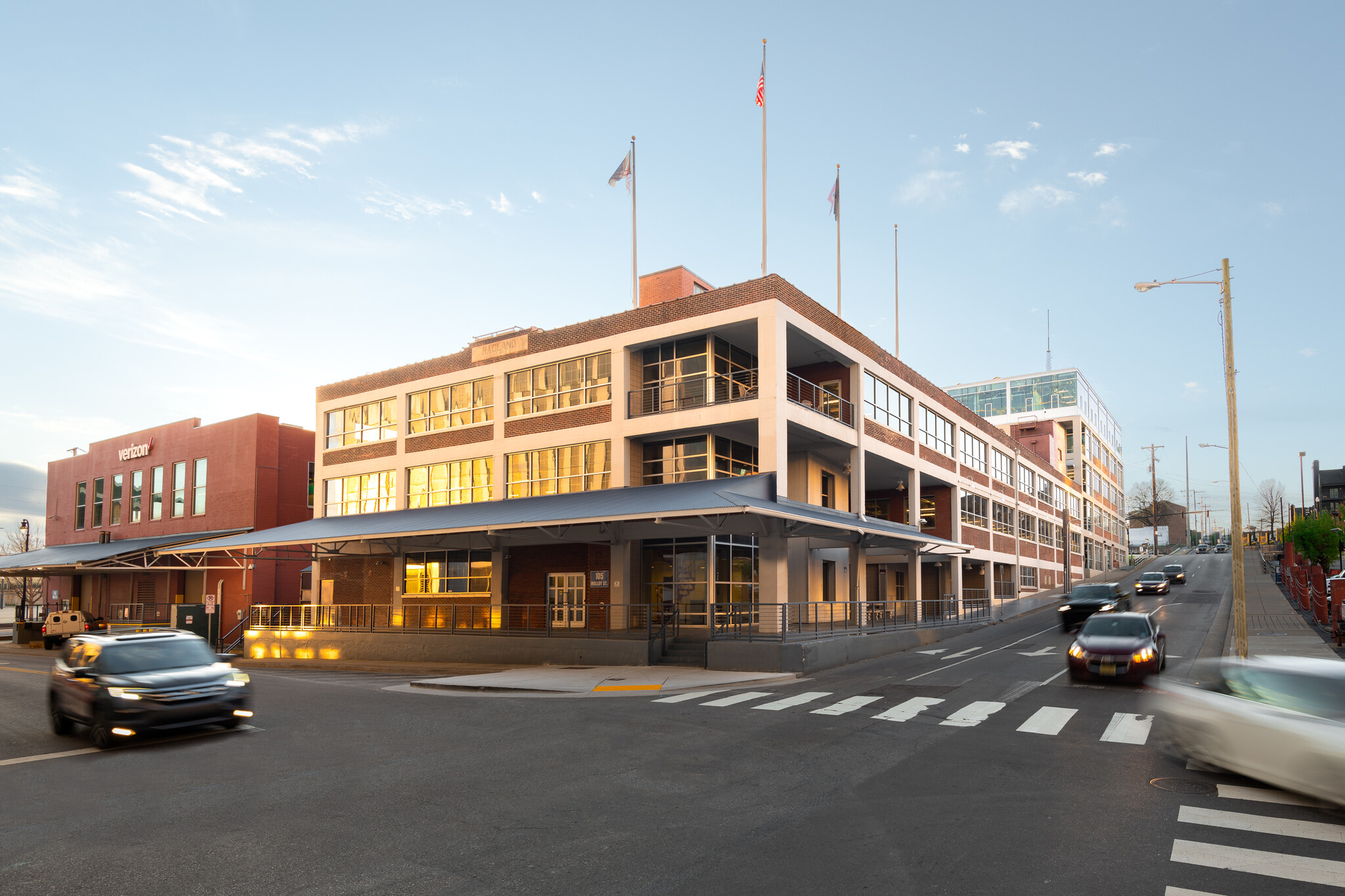thank you

Your email has been sent!

The Ragland Building 300 2nd Ave S 9,810 - 26,495 SF of Office Space Available in Nashville, TN 37201




HIGHLIGHTS
- Creative Office Downtown
ALL AVAILABLE SPACE(1)
Display Rental Rate as
- SPACE
- SIZE
- TERM
- RENTAL RATE
- SPACE USE
- CONDITION
- AVAILABLE
- Mostly Open Floor Plan Layout
| Space | Size | Term | Rental Rate | Space Use | Condition | Available |
| 2nd Floor, Ste Level B | 9,810-26,495 SF | Negotiable | Upon Request Upon Request Upon Request Upon Request Upon Request Upon Request | Office | Full Build-Out | Now |
2nd Floor, Ste Level B
| Size |
| 9,810-26,495 SF |
| Term |
| Negotiable |
| Rental Rate |
| Upon Request Upon Request Upon Request Upon Request Upon Request Upon Request |
| Space Use |
| Office |
| Condition |
| Full Build-Out |
| Available |
| Now |
1 of 1
VIDEOS
3D TOUR
PHOTOS
STREET VIEW
STREET
MAP
2nd Floor, Ste Level B
| Size | 9,810-26,495 SF |
| Term | Negotiable |
| Rental Rate | Upon Request |
| Space Use | Office |
| Condition | Full Build-Out |
| Available | Now |
- Mostly Open Floor Plan Layout
PROPERTY OVERVIEW
Rare opportunity for true creative office in the CBD. Top of building signage available.
- Balcony
PROPERTY FACTS
Building Type
Office
Year Built/Renovated
1928/2010
Building Height
6 Stories
Building Size
86,000 SF
Building Class
B
Typical Floor Size
14,333 SF
Unfinished Ceiling Height
10’
Parking
335 Covered Parking Spaces
1 of 1
Walk Score®
Very Walkable (83)
Bike Score®
Very Bikeable (70)
1 of 6
VIDEOS
3D TOUR
PHOTOS
STREET VIEW
STREET
MAP
1 of 1
Presented by

The Ragland Building | 300 2nd Ave S
Hmm, there seems to have been an error sending your message. Please try again.
Thanks! Your message was sent.




