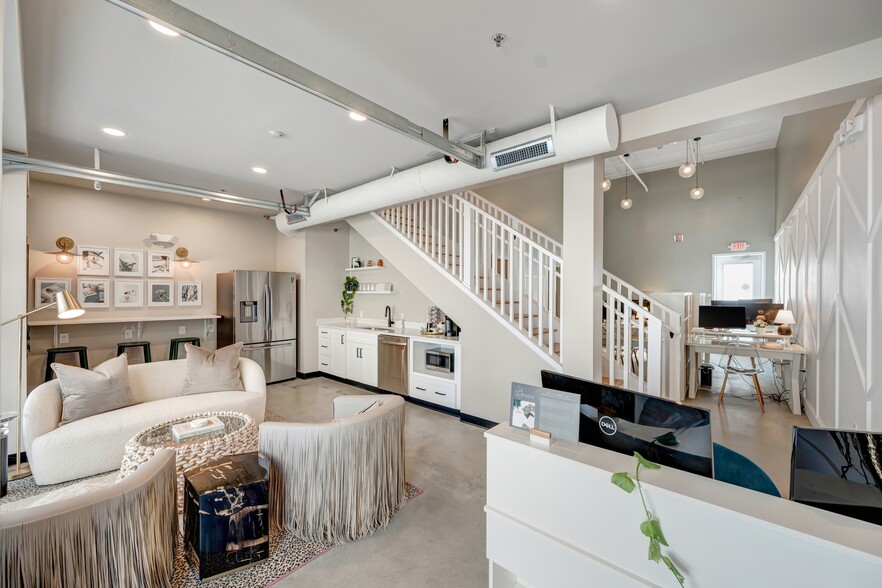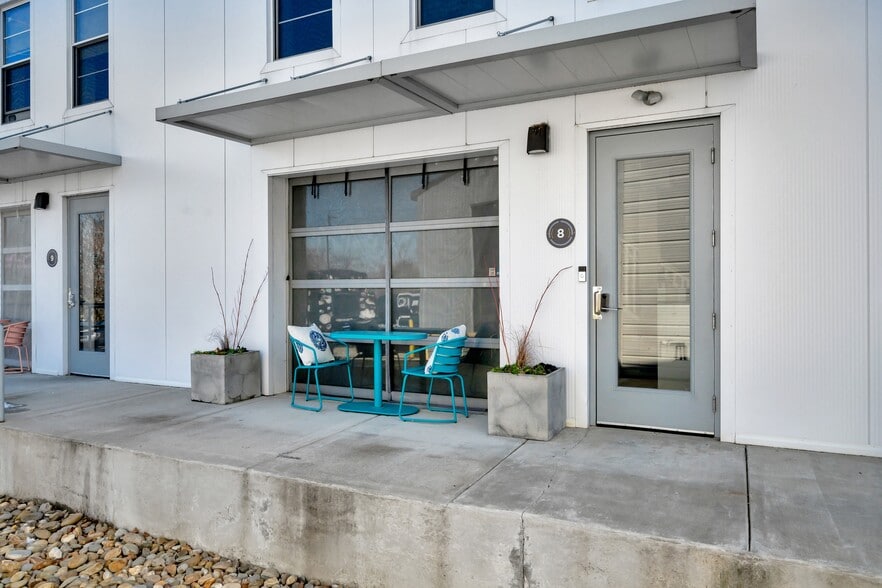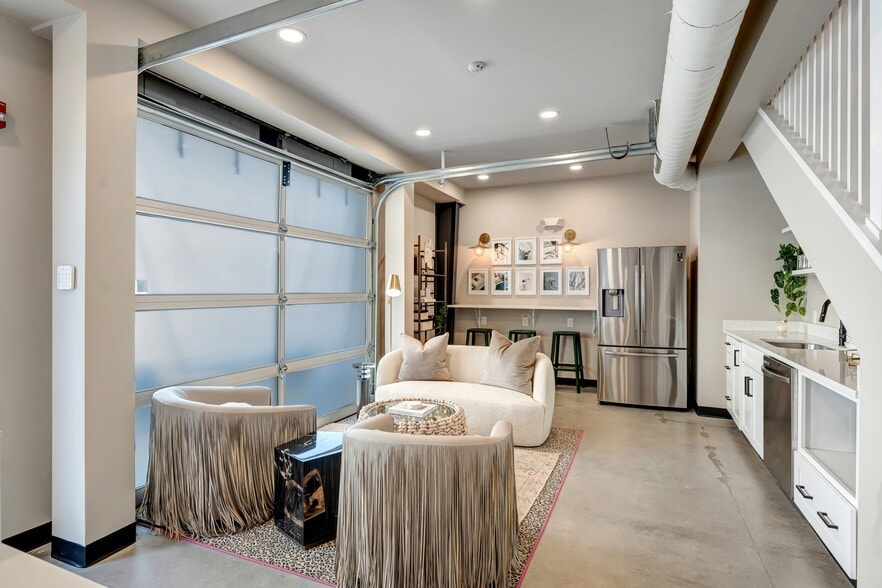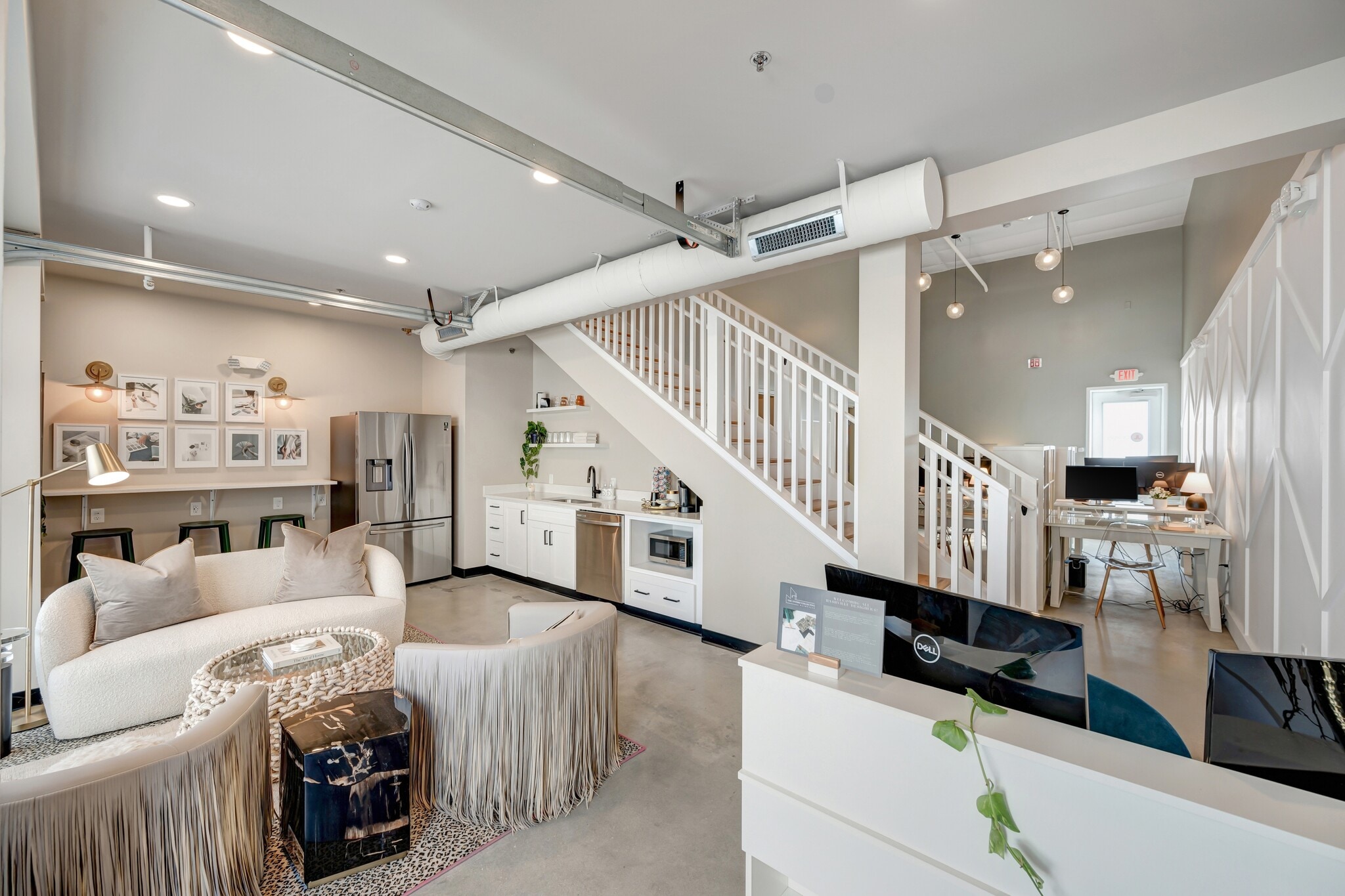thank you

Your email has been sent.
370 Herron Dr 1,320 SF of Office Space Available in Nashville, TN 37210



ALL AVAILABLE SPACE(1)
Display Rental Rate as
- SPACE
- SIZE
- TERM
- RENTAL RATE
- SPACE USE
- CONDITION
- AVAILABLE
OFFICE OPPORTUNITY CLOSE TO DOWNTOWN EASY ACCESS WITH FREE ON-SITE PARKING! Two-story office condo with open concept reception, kitchen and work zone with two private offices and private restroom downstairs as well as a large conference and printer work station room upstairs.
- Lease rate does not include utilities, property expenses or building services
- Mostly Open Floor Plan Layout
- 1 Conference Room
- Central Air and Heating
- Wi-Fi Connectivity
- Private Restrooms
- High Ceilings
- Natural Light
- Accent Lighting
- Open-Plan
- Wheelchair Accessible
- Close to Downtown
- Thriving Business and Residential Community
- Private Offices and Conference Room
- Fully Built-Out as Standard Office
- 2 Private Offices
- Space is in Excellent Condition
- Reception Area
- Print/Copy Room
- Security System
- Exposed Ceiling
- After Hours HVAC Available
- Atrium
- Smoke Detector
- Easily Accessible
- Free On-Site Parking
- Fresh Modern Open Space
| Space | Size | Term | Rental Rate | Space Use | Condition | Available |
| 1st Floor, Ste 8 | 1,320 SF | 3-5 Years | $36.00 /SF/YR $3.00 /SF/MO $387.50 /m²/YR $32.29 /m²/MO $3,960 /MO $47,520 /YR | Office | Full Build-Out | October 01, 2025 |
1st Floor, Ste 8
| Size |
| 1,320 SF |
| Term |
| 3-5 Years |
| Rental Rate |
| $36.00 /SF/YR $3.00 /SF/MO $387.50 /m²/YR $32.29 /m²/MO $3,960 /MO $47,520 /YR |
| Space Use |
| Office |
| Condition |
| Full Build-Out |
| Available |
| October 01, 2025 |
1st Floor, Ste 8
| Size | 1,320 SF |
| Term | 3-5 Years |
| Rental Rate | $36.00 /SF/YR |
| Space Use | Office |
| Condition | Full Build-Out |
| Available | October 01, 2025 |
OFFICE OPPORTUNITY CLOSE TO DOWNTOWN EASY ACCESS WITH FREE ON-SITE PARKING! Two-story office condo with open concept reception, kitchen and work zone with two private offices and private restroom downstairs as well as a large conference and printer work station room upstairs.
- Lease rate does not include utilities, property expenses or building services
- Fully Built-Out as Standard Office
- Mostly Open Floor Plan Layout
- 2 Private Offices
- 1 Conference Room
- Space is in Excellent Condition
- Central Air and Heating
- Reception Area
- Wi-Fi Connectivity
- Print/Copy Room
- Private Restrooms
- Security System
- High Ceilings
- Exposed Ceiling
- Natural Light
- After Hours HVAC Available
- Accent Lighting
- Atrium
- Open-Plan
- Smoke Detector
- Wheelchair Accessible
- Easily Accessible
- Close to Downtown
- Free On-Site Parking
- Thriving Business and Residential Community
- Fresh Modern Open Space
- Private Offices and Conference Room
PROPERTY OVERVIEW
Suite 8 - OFFICE OPPORTUNITY CLOSE TO DOWNTOWN EASY ACCESS WITH FREE ON-SITE PARKING! Two-story office condo with open concept reception, kitchen and work zone with two private offices and private restroom downstairs as well as a large conference and printer work station room upstairs.
- Central Heating
- Air Conditioning
PROPERTY FACTS
SELECT TENANTS
- FLOOR
- TENANT NAME
- INDUSTRY
- 1st
- JL Design
- Professional, Scientific, and Technical Services
Presented by
Stone Holdings
370 Herron Dr
Hmm, there seems to have been an error sending your message. Please try again.
Thanks! Your message was sent.





