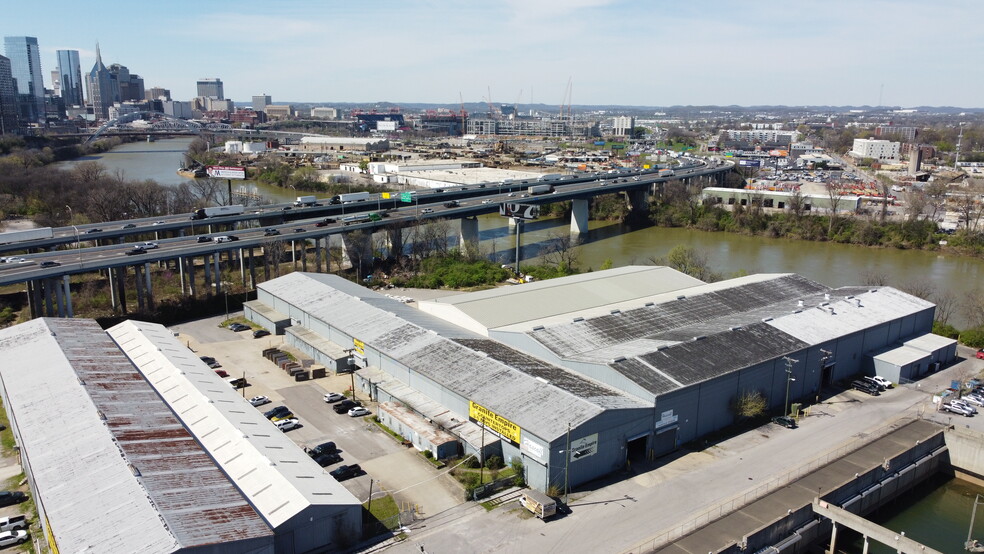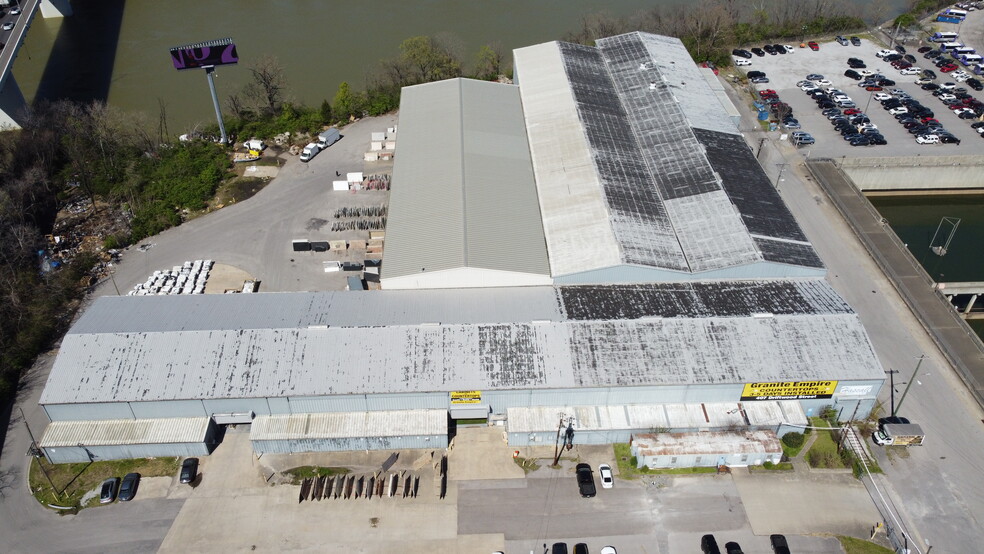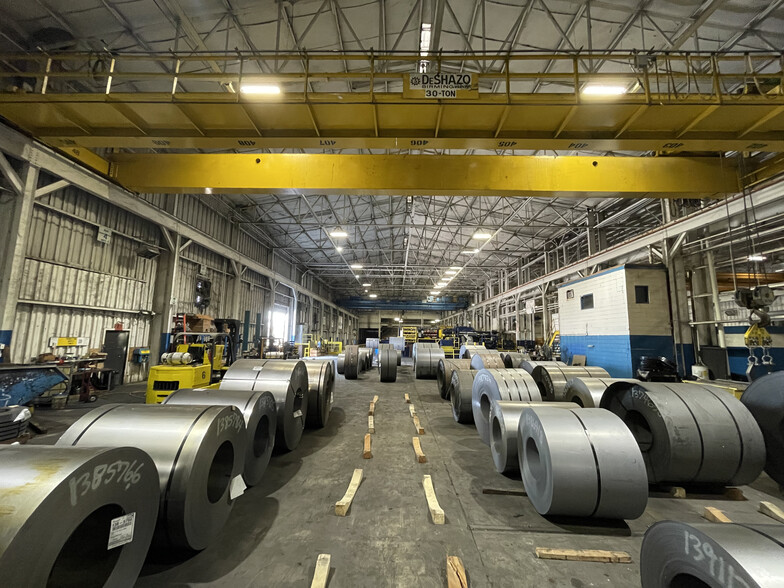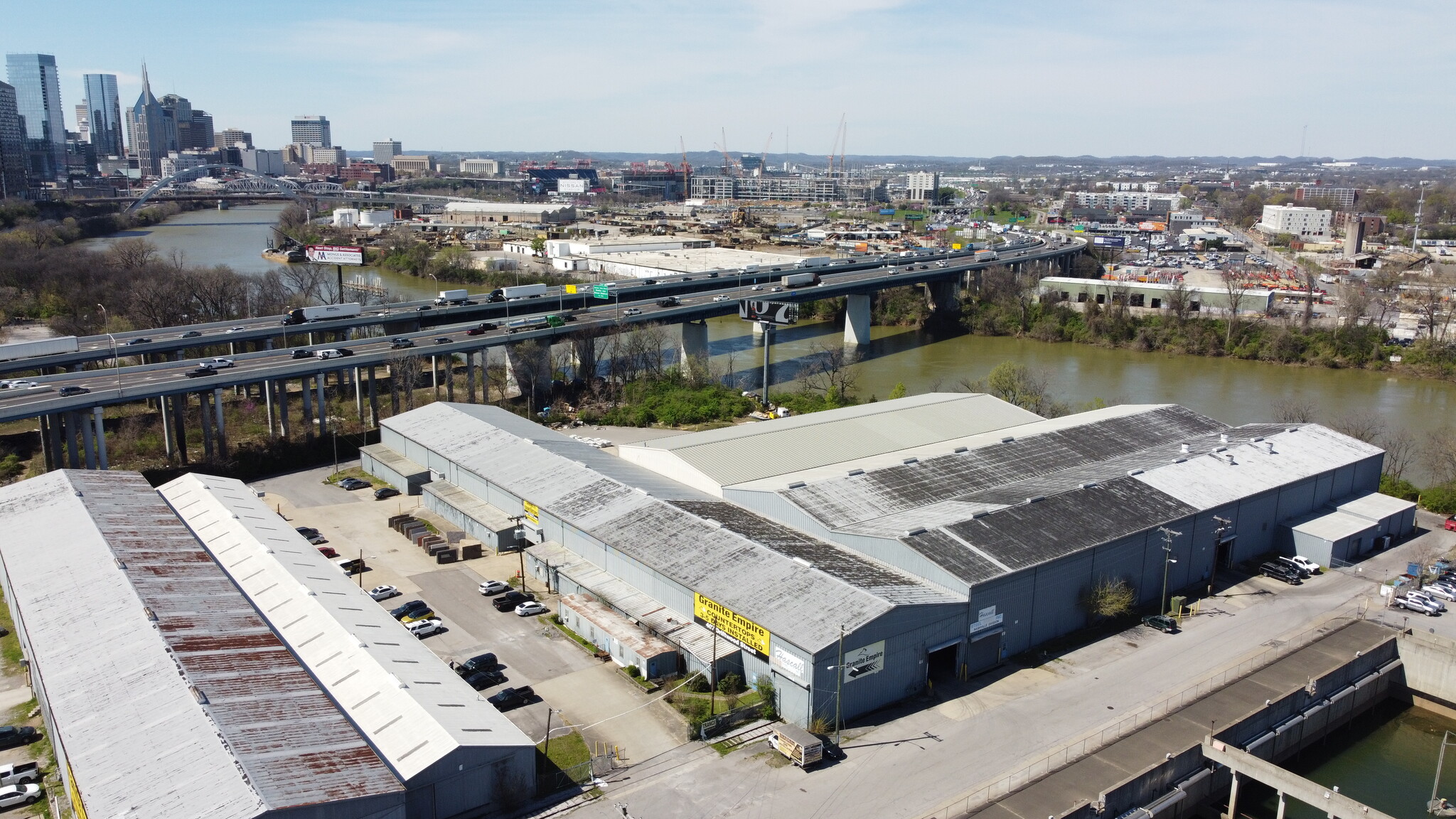thank you

Your email has been sent.

401 & 407 Driftwood St Nashville, TN 37210 6,308 - 77,748 SF of Industrial Space Available




PARK HIGHLIGHTS
- 24' to 43' clear height
- 10/20/30 ton cranes
- Drive through access
- Heavy Power
- Downtown Nashville location
PARK FACTS
| Total Space Available | 77,748 SF | Park Type | Industrial Park |
| Min. Divisible | 6,308 SF | Features | Fenced Lot |
| Total Space Available | 77,748 SF |
| Min. Divisible | 6,308 SF |
| Park Type | Industrial Park |
| Features | Fenced Lot |
FEATURES AND AMENITIES
- Fenced Lot
ALL AVAILABLE SPACE(1)
Display Rental Rate as
401 & 407 Driftwood St
407 Driftwood St
6,308 - 77,748 SF
|
$10.00 /SF/YR
$0.83 /SF/MO
$107.64 /m²/YR
$8.97 /m²/MO
$5,257 - $64,790 /MO
$63,080 - $777,480 /YR
Building Type/Class
Industrial/B
Building Subtype
Distribution
Building Size
124,640 SF
Lot Size
6.00 AC
Year Built
1970
Construction
Metal
Clear Height
30’
Drive In Bays
9
Dock Doors
2
Zoning
IR
- SPACE
- SIZE
- TERM
- RENTAL RATE
- SPACE USE
- CONDITION
- AVAILABLE
407 Driftwood is a 74,758 SF crane served manufacturing facility with RJ Corman rail access in downtown Nashville. Multiple suites available.
- Lease rate does not include utilities, property expenses or building services
- 4 Drive Ins
- Crane served (10/20/30)
- Heavy Power
- 80' to 100' clear span
- Includes 3,500 SF of dedicated office space
- 2 Loading Docks
- 24' to 43' clear
- Drive through access
| Space | Size | Term | Rental Rate | Space Use | Condition | Available |
| 1st Floor | 6,308-77,748 SF | Negotiable | $10.00 /SF/YR $0.83 /SF/MO $107.64 /m²/YR $8.97 /m²/MO $64,790 /MO $777,480 /YR | Industrial | - | Now |
401 & 407 Driftwood St
407 Driftwood St
6,308 - 77,748 SF
|
$10.00 /SF/YR
$0.83 /SF/MO
$107.64 /m²/YR
$8.97 /m²/MO
$5,257 - $64,790 /MO
$63,080 - $777,480 /YR
Building Type/Class
Industrial/B
Building Subtype
Distribution
Building Size
124,640 SF
Lot Size
6.00 AC
Year Built
1970
Construction
Metal
Clear Height
30’
Drive In Bays
9
Dock Doors
2
Zoning
IR
407 Driftwood St - 1st Floor
Size
6,308-77,748 SF
Term
Negotiable
Rental Rate
$10.00 /SF/YR
$0.83 /SF/MO
$107.64 /m²/YR
$8.97 /m²/MO
$64,790 /MO
$777,480 /YR
Space Use
Industrial
Condition
-
Available
Now
407 Driftwood St - 1st Floor
| Size | 6,308-77,748 SF |
| Term | Negotiable |
| Rental Rate | $10.00 /SF/YR |
| Space Use | Industrial |
| Condition | - |
| Available | Now |
407 Driftwood is a 74,758 SF crane served manufacturing facility with RJ Corman rail access in downtown Nashville. Multiple suites available.
- Lease rate does not include utilities, property expenses or building services
- Includes 3,500 SF of dedicated office space
- 4 Drive Ins
- 2 Loading Docks
- Crane served (10/20/30)
- 24' to 43' clear
- Heavy Power
- Drive through access
- 80' to 100' clear span
SELECT TENANTS AT THIS PROPERTY
- FLOOR
- TENANT NAME
- INDUSTRY
- 1st
- Granite Empire
- Construction
PARK OVERVIEW
Heavy manufacturing park in core downtown Nashville location.
1 1
1 of 12
VIDEOS
MATTERPORT 3D EXTERIOR
MATTERPORT 3D TOUR
PHOTOS
STREET VIEW
STREET
MAP
1 of 1
Presented by

401 & 407 Driftwood St | Nashville, TN 37210
Hmm, there seems to have been an error sending your message. Please try again.
Thanks! Your message was sent.


