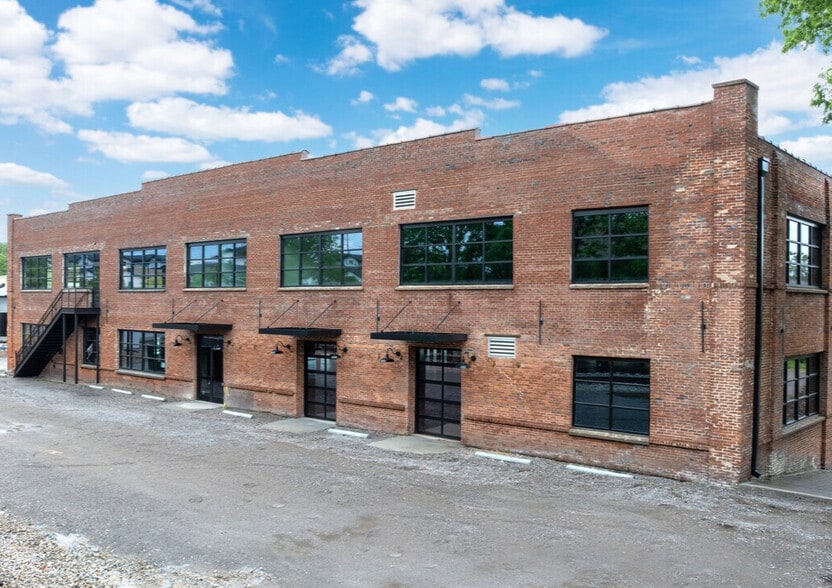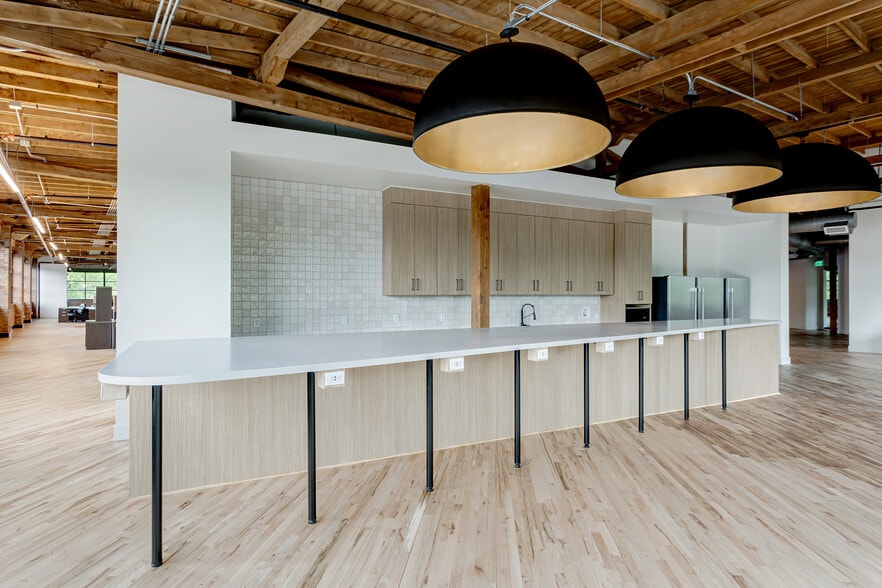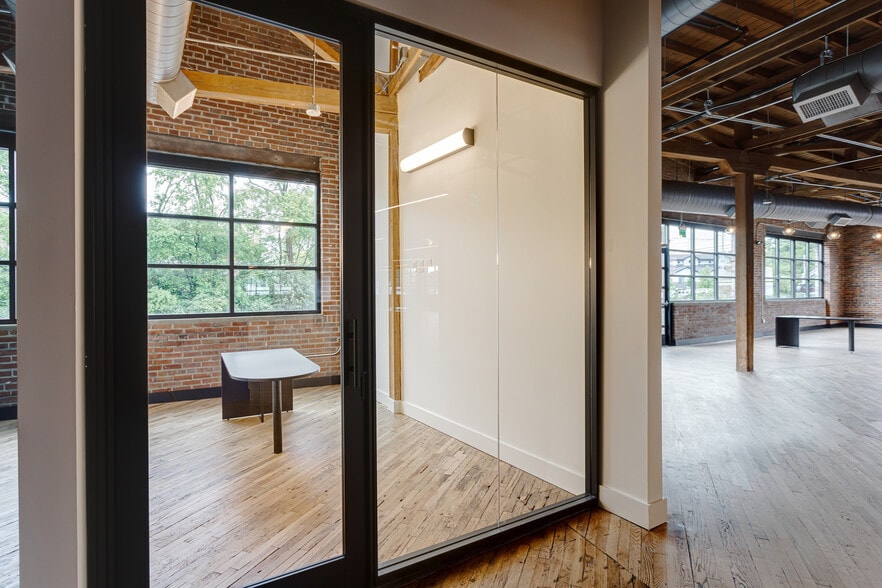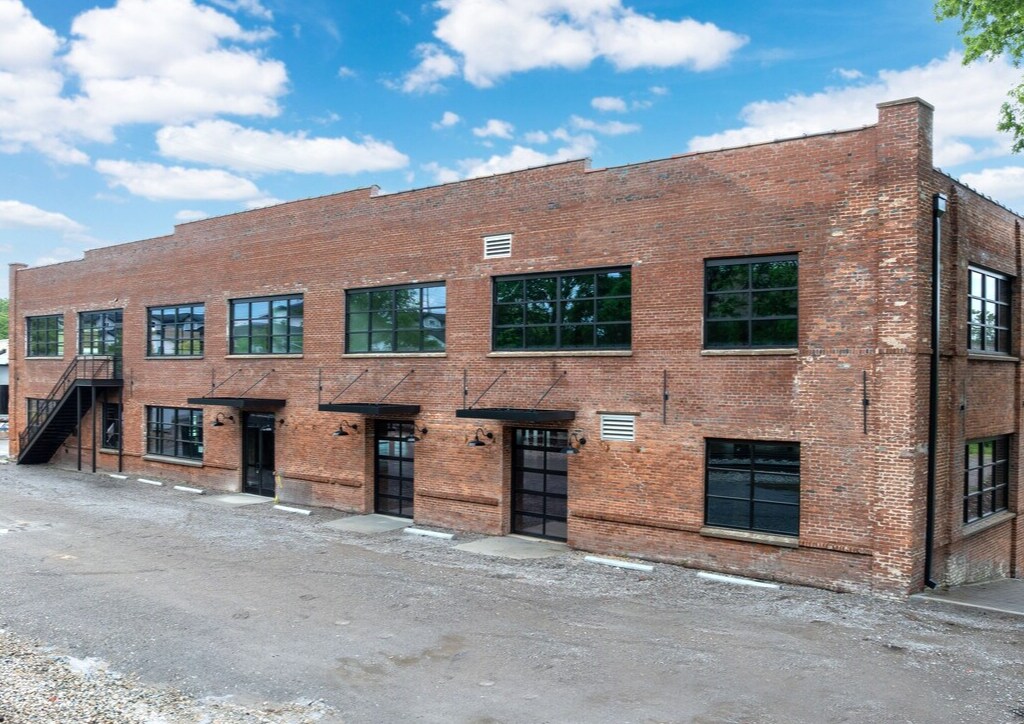thank you

Your email has been sent.

Ransom Lumber Building 706 19th Ave N 4,414 - 41,319 SF of Office Space Available in Nashville, TN 37203




HIGHLIGHTS
- Newly Renovated
- Flexible Floor Plans
- Patio Space
ALL AVAILABLE SPACES(2)
Display Rental Rate as
- SPACE
- SIZE
- TERM
- RENTAL RATE
- SPACE USE
- CONDITION
- AVAILABLE
- 20,020 SF with Multiple Demising Options - Newly Renovates - Open Floor Plan - Abundant Natural Light - Patio Space
- Partially Built-Out as Professional Services Office
- Natural Light
- Open Floor Plan Layout
- Abundant Natural Light
- 20,020 SF with Multiple Demising Options - Newly Renovates - Open Floor Plan - Abundant Natural Light - Patio Space
- Partially Built-Out as Standard Office
- Natural Light
- Open Floor Plan Layout
- Abundant Natural Light
| Space | Size | Term | Rental Rate | Space Use | Condition | Available |
| 1st Floor | 4,414-20,020 SF | Negotiable | Upon Request Upon Request Upon Request Upon Request Upon Request Upon Request | Office | Partial Build-Out | Now |
| 2nd Floor | 21,299 SF | Negotiable | Upon Request Upon Request Upon Request Upon Request Upon Request Upon Request | Office | Partial Build-Out | Now |
1st Floor
| Size |
| 4,414-20,020 SF |
| Term |
| Negotiable |
| Rental Rate |
| Upon Request Upon Request Upon Request Upon Request Upon Request Upon Request |
| Space Use |
| Office |
| Condition |
| Partial Build-Out |
| Available |
| Now |
2nd Floor
| Size |
| 21,299 SF |
| Term |
| Negotiable |
| Rental Rate |
| Upon Request Upon Request Upon Request Upon Request Upon Request Upon Request |
| Space Use |
| Office |
| Condition |
| Partial Build-Out |
| Available |
| Now |
1st Floor
| Size | 4,414-20,020 SF |
| Term | Negotiable |
| Rental Rate | Upon Request |
| Space Use | Office |
| Condition | Partial Build-Out |
| Available | Now |
- 20,020 SF with Multiple Demising Options - Newly Renovates - Open Floor Plan - Abundant Natural Light - Patio Space
- Partially Built-Out as Professional Services Office
- Open Floor Plan Layout
- Natural Light
- Abundant Natural Light
2nd Floor
| Size | 21,299 SF |
| Term | Negotiable |
| Rental Rate | Upon Request |
| Space Use | Office |
| Condition | Partial Build-Out |
| Available | Now |
- 20,020 SF with Multiple Demising Options - Newly Renovates - Open Floor Plan - Abundant Natural Light - Patio Space
- Partially Built-Out as Standard Office
- Open Floor Plan Layout
- Natural Light
- Abundant Natural Light
PROPERTY OVERVIEW
This exceptional 42,786 SF two-story office, newly renovated and available for lease, blends historic charm with modern amenities in a truly unique workspace. Featuring expansive windows welcoming abundant natural light, the building showcases rich timber detailing throughout, adding warmth and character. High ceilings, an upgraded elevator system, and state-of-the-art utilities ensure both style and functionality. Amenities include garage doors for flexible indoor-outdoor flow, ADA-accessible showers, and a spacious patio and rooftop. With parking both on-site and nearby, this property is ideal for tenants seeking an unique environment.
PROPERTY FACTS
Presented by

Ransom Lumber Building | 706 19th Ave N
Hmm, there seems to have been an error sending your message. Please try again.
Thanks! Your message was sent.







